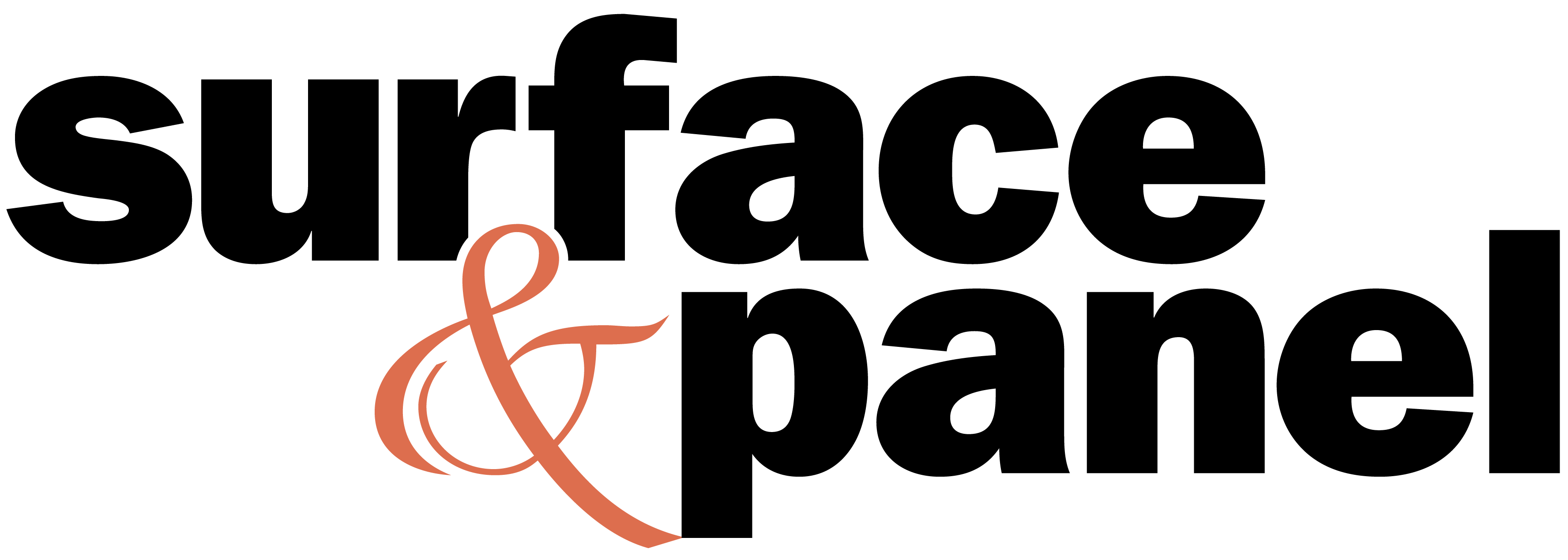Table of Contents
HPL, Textured MDF, Etched Glass, Lighting Help Define Special Space
By Scott W. Angus
When Sarah and Trent Lange decided to build a second hair salon in the suburbs of Madison,
Wis., they knew what they wanted, and they knew the importance of the right materials.
“The material selections were critical for creating a soothing effect and a comfortable atmosphere for our customers,” said Sarah, who co-owns the salons with her husband, manages them and styles hair. “Even if they can’t articulate why they feel good in the space, subconsciously, they’re in a good place.”
The Langes’ successful first location, Ecco Salon, is in Fitchburg just south of Madison. Ecco has made Salon Today magazine’s list of the 200 fastest-growing salons in the country five years in a row, and it has been on Madison Magazine’s list of the region’s best salons three years running. The Langes decided it was time to build a second Ecco, and they chose Waunakee just north of the city. Waunakee’s downtown was undergoing a revival, and the Langes located their salon in a development that included buildings dating back to the 1890s.
Jeff Davis of Angus Young Associates of Madison and Janesville, Wis., was the project’s architect. He immediately confronted two formidable challenges with the 1,700-square-foot salon. The first was fitting all of the salon’s needs into the 23-foot-wide space while keeping an open, airy feeling, although the 14-foot ceiling helped. The second was creating an Ecco brand that was specific to Waunakee without changing the logo and overall style.
“The Langes wanted each salon to have unique features that were specific to the location,” he said.
Missions accomplished. Customers love the new salon; business has exceeded projections, and Salon Today chose the Waunakee store as one of 20 finalists for national salon of the year.
The care that went into designing the space and selecting materials is clear from the moment a customer enters the salon.
“Clients who come into Ecco, whether to buy a product or to get the full salon experience, get a great feel for the space immediately,” Davis said.
The reception and retail area features a custom desk with a Wilsonart Sangda Falls quartz countertop. The desk’s front and sides are Wilsonart’s high pressure laminate in Cafelle with a fine velvet texture finish.
Behind the desk is one of the salon’s signature pieces, a textured panel of ¾-inch MDF from Soelberg Industries’ Onda One collection in Glacier White that displays laser-cut lettering with Ecco’s logo. The textured MDF is also inserted into a “cloud” above the desk made of Wilsonart HLP that defines and accents the reception area.
“The ceiling cloud helps scale down the entry a bit,” said Carly Davis, Jeff’s wife and the interior designer on the project, who is also with Angus Young. “It brings it more to a pedestrian or human scale.”
 The choice of flooring throughout the salon shows the standards that the Langes and their designers brought to the project. They did extensive testing with materials to see which would best resist staining from hair dyes. They got the best results from luxury vinyl tile from Tandus Centiva’s Contour Series and chose Bristol for the main color and Atlantic Cherry as an accent on the perimeter.
The choice of flooring throughout the salon shows the standards that the Langes and their designers brought to the project. They did extensive testing with materials to see which would best resist staining from hair dyes. They got the best results from luxury vinyl tile from Tandus Centiva’s Contour Series and chose Bristol for the main color and Atlantic Cherry as an accent on the perimeter.
Hair dyes and other harsh chemicals common in hair salons also can take a toll on counters and cabinets, and that played a role in the selection of Wilsonart’s HPL, “which performed the best and was the only brand we used,” Sarah said. Wilsonart’s quartz was the natural complement.
One of the salon’s main design features is an eye-catching large-scale vinyl wallcovering that runs the length of the east wall and can be seen from the outside. Sarah said it adds “a wow factor” to the salon. The covering is from D.L. Couch in its Preston pattern.
“The idea was a sophisticated feature wall that would become one of the defining elements for this location,” Carly Davis said. “The wallcovering adds drama, elevates the space and guides you through the salon.”
Another key element is etched glass by Skyline Design that is used in two locations. A sliding glass barn-style door provides privacy for the waiting area, and a coordinated glass wall helps separate the shampoo room. The shampoo room’s cabinets are Wilsonart high gloss in Designer White, and the area also features an illuminated custom cloud overhead that scales and defines the space, Carly said.
In the eight-chair styling area, double-sided floating stations maximize the space and have full-length mirrors on each side with storage in between.
Throughout the salon, lighting and color were critical to creating the right mood. The clouds, for example, have inlaid linear LED lights that carry down the walls “to create a relaxing experience unique to Ecco,” Carly said. The colors are calming and soothing – mostly blues and browns.
All of the casework fabrication in the salon was done by Quest Engineering of Richfield, Wis., which designs, custom crafts and installs cabinets in homes, offices and stores.
Overall, the project exceeded expectations.
“We wanted to achieve the high end look that Trent and Sarah were going for by adding unique features while keeping their budget in mind, as well.” Carly said. “
Sarah Lange summarized her thoughts on Ecco’s new salon: “If we can create the right feeling with all of our patrons, we’ve accomplished our goal. I’m very confident that we’ve done that, and I couldn’t be happier.”






