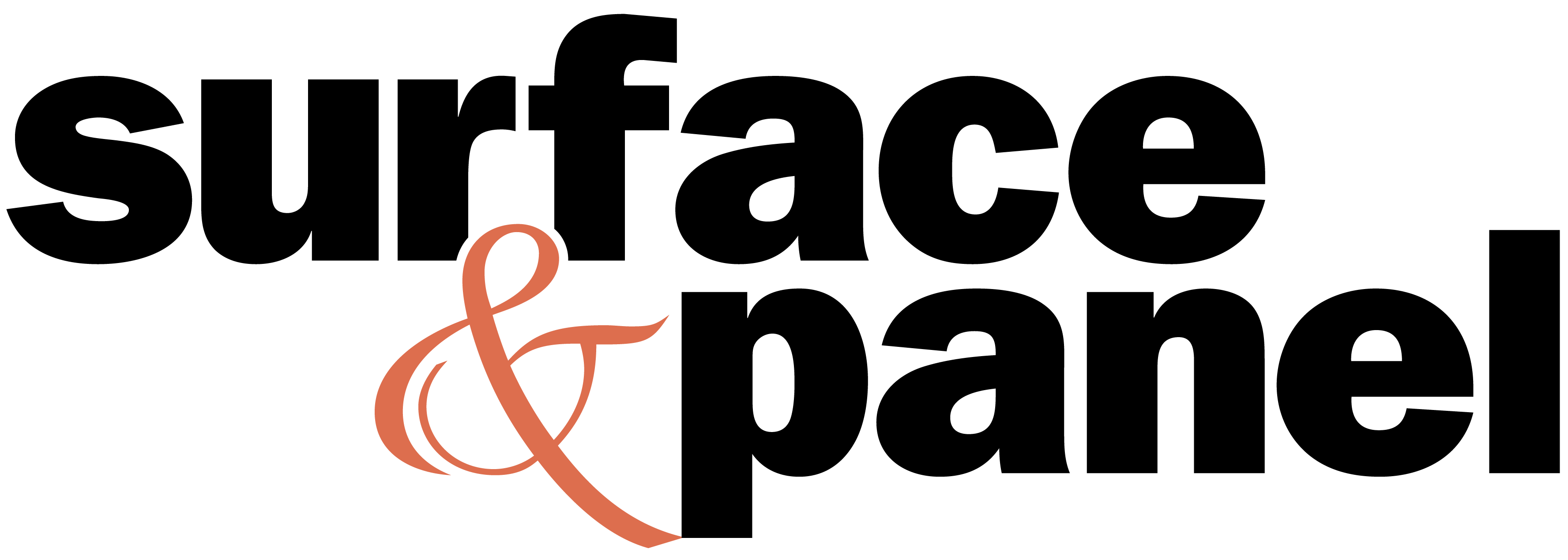Table of Contents

Vaudreuil-Dorion, QC — Canadian Cabinet Vision reseller Planit Canada Inc. recently moved into its newly-constructed head office just off the island of Montreal.
Making room for new hires, with additional workspaces for future hires, Planit Canada is gearing up for continued growth. With a special emphasis placed on creative spaces and a collaboration-friendly layout, the company looks forward to using the new office to move into an exciting new era of creative problem solving and goal-setting.

"We wanted a space that reflected our values and our aspirations, a place for anyone in the company to feel comfortable bringing their own ideas to the table. I don't like telling people how to do their job; I hire good people and want to give them the space to share their insights and have fun doing it. It's important to me that my staff love coming into the office as much as I do,” says President Peter Mate of Planit Canada Inc.
Increased floor space was needed to accommodate the addition of a VP of operations (Stephanie Meunier), a new trilingual technical support specialist (Juan Sanchez), and an additional bookkeeper (Ewa McCartney). “We’ve got big plans for 2018,” says Mate. “We’re implementing a new framework for reaching goals and look forward to applying Design Thinking to the challenges faced by a fast-growing company.”
The focal point of the large open main room is the kitchen, which doubles as a casual meeting place. Featuring a polished concrete floor, 16’ long bar-height dining table, charcoal-grey cabinets and a black writeable wall with a large-screen TV, the room is contemporary and playful. The 30’ high ceilings and large windows create a bright and airy space, finished with pale grey walls and an apple green accent wall next to the staircase.
The mezzanine, home of the sales team, accommodates 6 workstations with acoustic privacy, with some workstations reserved for visiting outside staff. Separated by apple green acoustic panels, the lounge houses a second, long writeable wall, hi-end bean bag-style chairs, low modular couches, and moveable laptop tables. Visible throughout, the tech-inspired carpet tiles with their transition from all-green to mostly-grey geometric shapes create movement and help define distinct zones.

For his closed office, the president opted for another lounge area with a large wall-mounted screen, writeable wall and lounge seating. The entire office is equipped with hidden WiFi enabled smart-speakers, as well as an intelligent personal assistant device that controls music, temperature and lighting.







